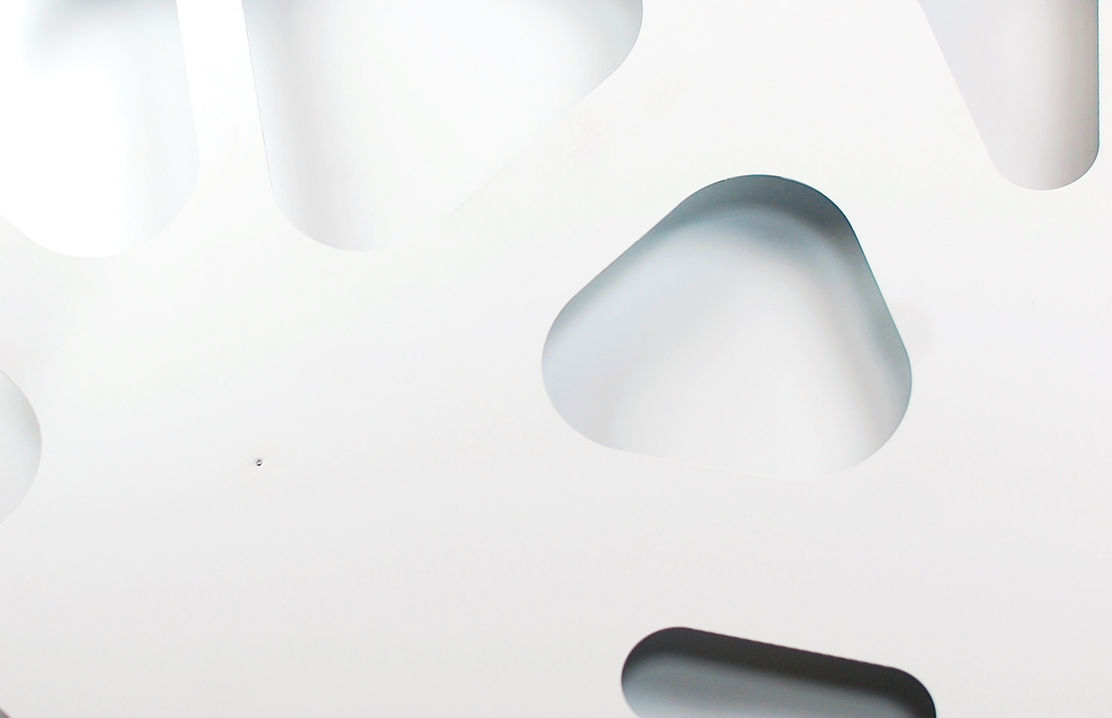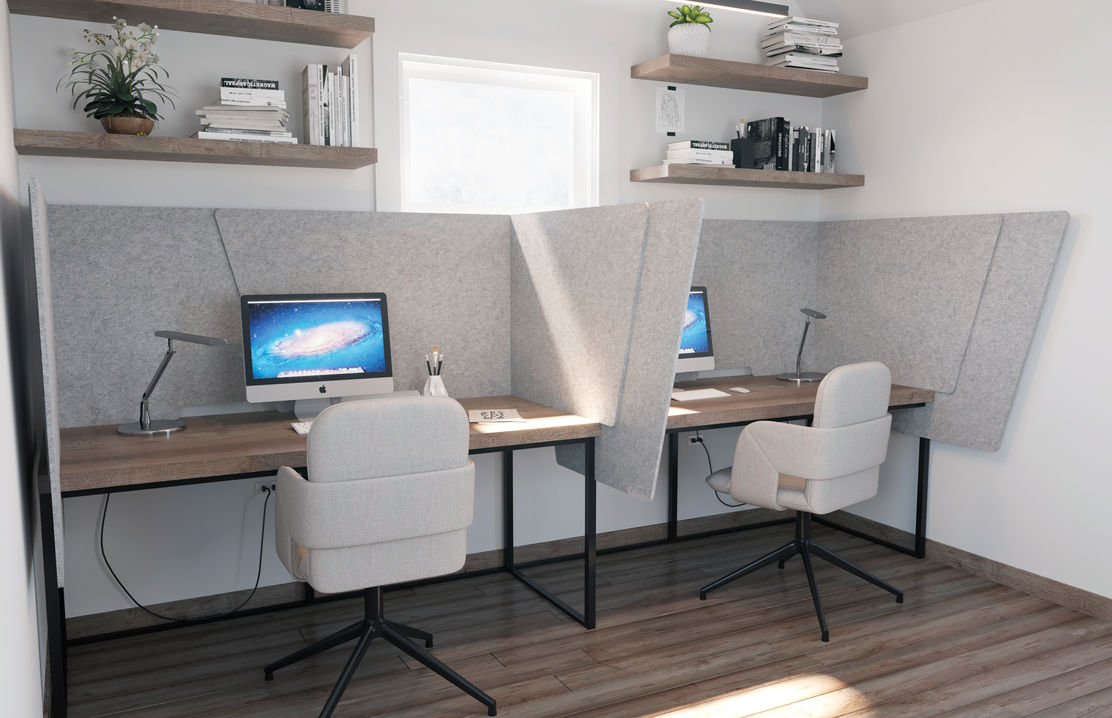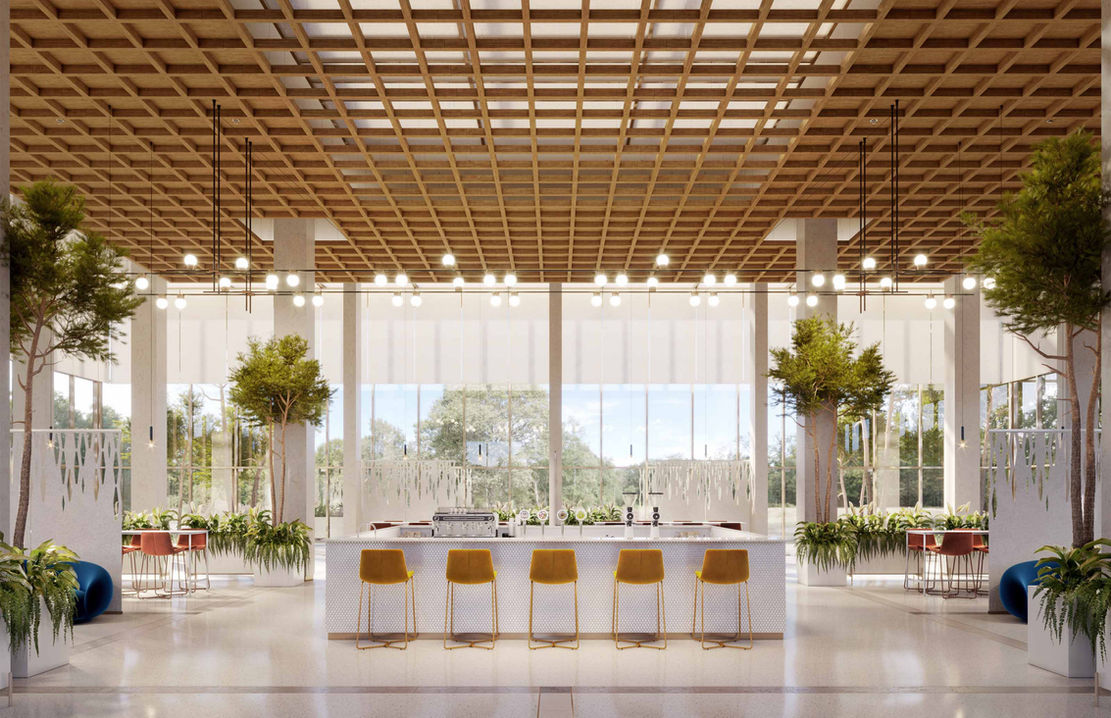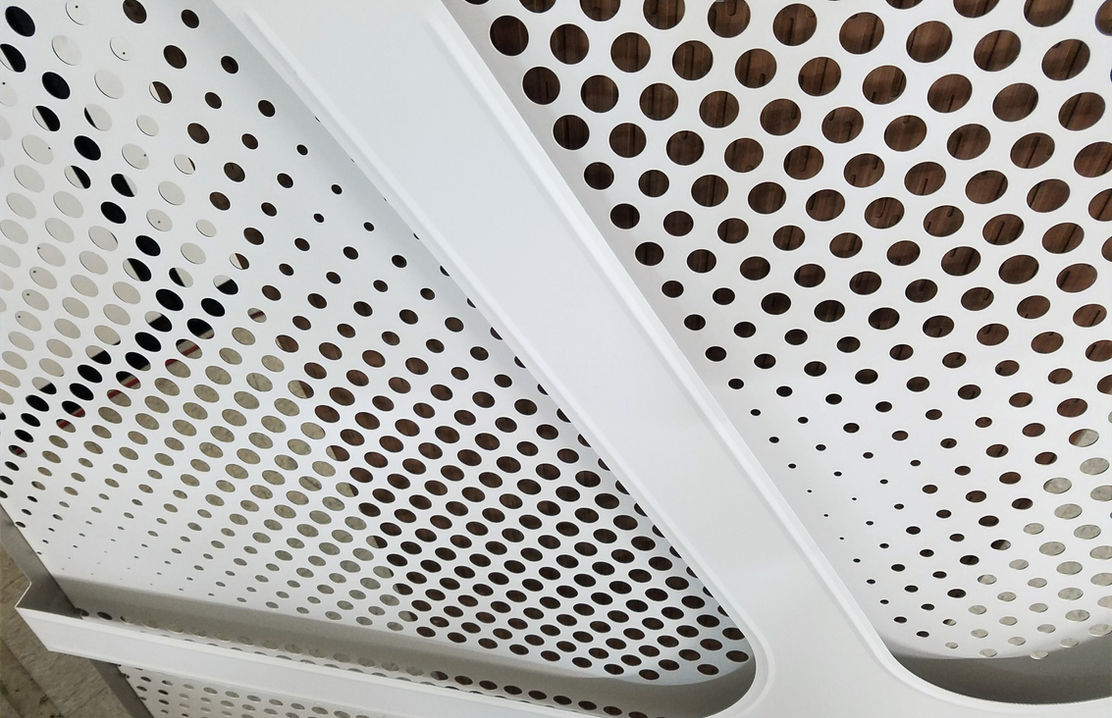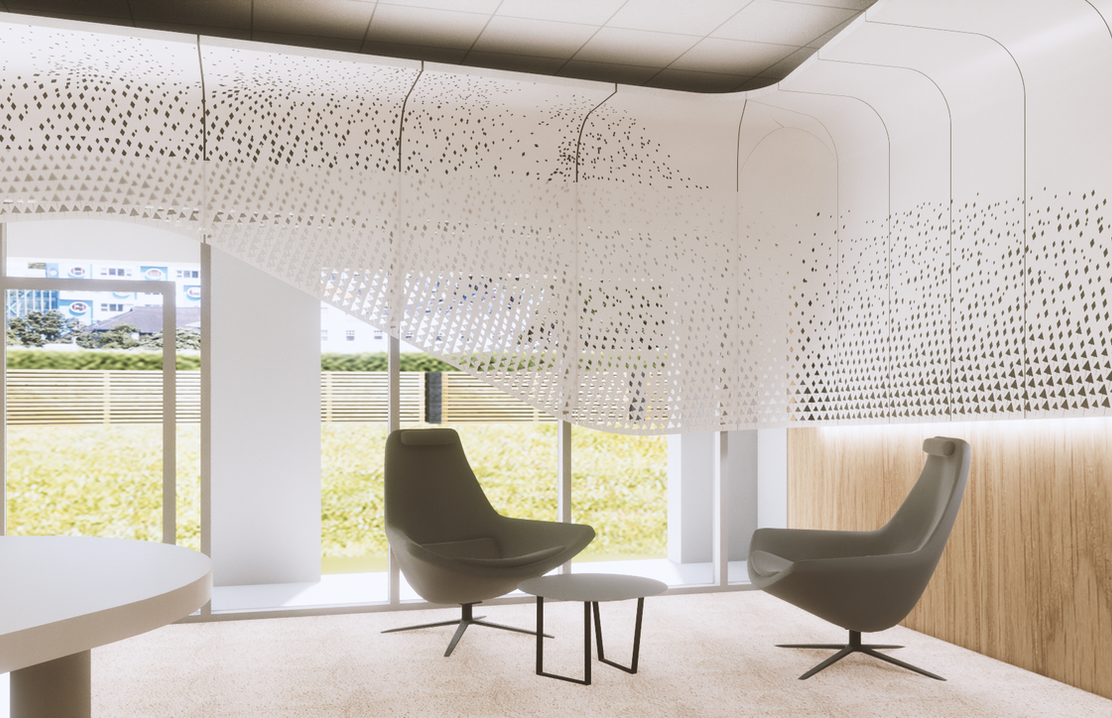Bloom and Breeze Biomorphic Patterns
Vapor® Bloom and Vapor® Breeze, biomorphic patterns designed to bring nature and acoustic wellness into any space. Both evoke organic natural inspirations such as the murmuration of butterflies and the blossoming petals while offering easy integrated ways to enhance acoustic and lighting performance.
Location
Los Angeles, CA
Client
Arktura
Year
2021
Double Layered Panel
Creating depth and appeal is made possible by combining various shapes and sizes in one design. This double-layered method allows the use of both acoustic and lighting backers at the same time, creating a spectacular result. I designed a double-layered panel, which increases the visual appeal of the product while keeping the cost reasonable. I created a press punch method and joint system so that it’s as easy to install as a single-layered item.
Challenges
•Create large size openings on punch-press machine with die deiamter limited to 3" •Define the largest and the smales openings for this design. • Solve the problem of sagging metal. • Figure out a method of connecting the lower panel to the upper panel while still adhering to the standard size so that it is compatible with the standard torsion grid.
Solutions
• Used computational design methods to optimize large openings to punch on punch press machine. • Suggested using a 3-dimensional tool to add stiffness to the material around the edge. Conducted tests and found the best fitting for the tool. • Developed attachment detail. • Standardized the tools and layouts for the new product.
Location
Los Angeles, CA
Client
Ceilings Plus
Year
2018
Glide - desk partition system
Glide helps create calm semi-enclosed workspaces that limit direct air currents and provide tools for comfort, privacy, and safety.
Challenges
During this time of COVID-19 uncertainty, the company should identify a backup plan that utilizes its existing materials and production techniques. To come up with ways to separate the offices, collaborative workspaces, and homes so people can be in public areas while still feeling secure.
Solutions
I suggested a Glide system with three distinct variants - one for diverse scenarios: Glide Small is a transportable design that can be quickly constructed and disassembled, placed underarms, inserted into a car, and installed in a shared workspace to create a semi-enclosed area. It has fixed dimensions. Glide Medium is meant for an individual desk in the workplace, and its width can be altered from 46” to 76”. Glide Large is designed for hectic offices who are not able to transition to working from home and require workers to sit next to each other. This system is the biggest in size and delivers the most protection. The width can be adjusted, and the depth can be extended from 46” to 64”. The system has openings for the cables. The Glide can fit any kind of table regardless of its width, depth, and surface thickness. For this system, I used a lightweight and resilient high-performance acoustic PET Soft Sound® that the company uses for other products, which is a strong material, can be treated with an anti-microbial covering, and produces exceptional acoustical qualities. The interconnecting system enables straightforward installation at the destination and the item can be transported while flattened, thus saving costs.
Location
Los Angeles, CA
Client
Ceilings Plus
Year
2018
Atmosphera®3D ceiling system
Atmosphera® 3D unlocks new possibilities for designers looking to bring acoustic performance and storytelling to their spaces. Undulating linear baffles creating ceiling scapes that influence people’s movement, impression, and memory of the space in a fun creative way. Atmosphera® 3D allows designers to provide their own surface design or work with the Arktura team to craft the ceiling’s flow.
Challenges
For custom products to find solution that generates unique surface withing the product’s limits. Even though the system is standard, the area outline is always different. The most challenging part was the pre-sale presentation, which required taking a job captain from their projects and making a layout for the sales team, who are not very tech-savvy and most of them are not familiar with Rhino 3d.
Solutions
Worked as a designer on demand to help architects to create custom designs for their ceilings. Created scripts that can automate surface generation within product constraints. I created a script that took into account the area, addressed regular and unique scenarios, suggested module layout, and proposed a preliminary blueprint, as well as it calculated the number of components and cost. This was then put together in a user-friendly interface that did not require familiarity with Rhino3d and Grasshopper 3d.
Location
Los Angeles, CA
Client
Ceilings Plus
Year
2018
SoftSpan® - ceiling baffle system
SoftSpan® is a versatile ceiling baffle system that brings the look of closely gridded coffered ceilings or timber trellises to spaces without the weight, while enhancing acoustics and reducing the impact of noise.
Challenges
The challenge was to make a tool for the non-tech-savvy sales team which lays out all possible configurations of SoftSpan. Additionally, the tool should make the material count and form everything into a presentation.
Solutions
I created a script that considered the area, addressed typical and unique scenarios, and suggested module layout for all possible configurations of SoftSpan, which includes: 4 different modules, 2x edge conditions for each, and two different types of corners for each edge condition and use of coffers. And proposed a preliminary blueprint, as well as calculating the number of components and cost. This was then put together in a user-friendly interface that did not require familiarity with Rhino3d and Grasshopper 3d.
Location
Los Angeles, CA
Client
Arktura
Year
2021
R&D
Facades
Worked close with engineers on façade system details. Developed custom tools and scripts for the facade systems. Determined the most advantageous size of holes for a good visual display of the pattern on the facade. Designed 3 concepts- flat panels, louvers, and 3d panels. Produced mock-ups to verify the concept. Made renders to showcase promotional materials.
Location
Los Angeles, CA
Client
Ceilings Plus
Year
2018
3D Tools
Developed a range of tools, such as the arrow tool and rolling tool, to add dimensionality. Supervised the manufacture of the tools, carried out tests and created sample designs to illustrate their potential.
Location
Los Angeles, CA
Client
Ceilings Plus
Year
2018
Light integration
Worked with the lighting designer on the integration of light into the panels. Helped to figure out placement and attachment details for the different types of light.
Location
Los Angeles, CA
Client
Ceilings Plus
Year
2018
Parametric Patterning Methods

Parametric Pattern Development.

Pattern concept and normalization for large size openings.

Pattern concept for Atlanta Airport concourses.


Bahrain Marine Facade

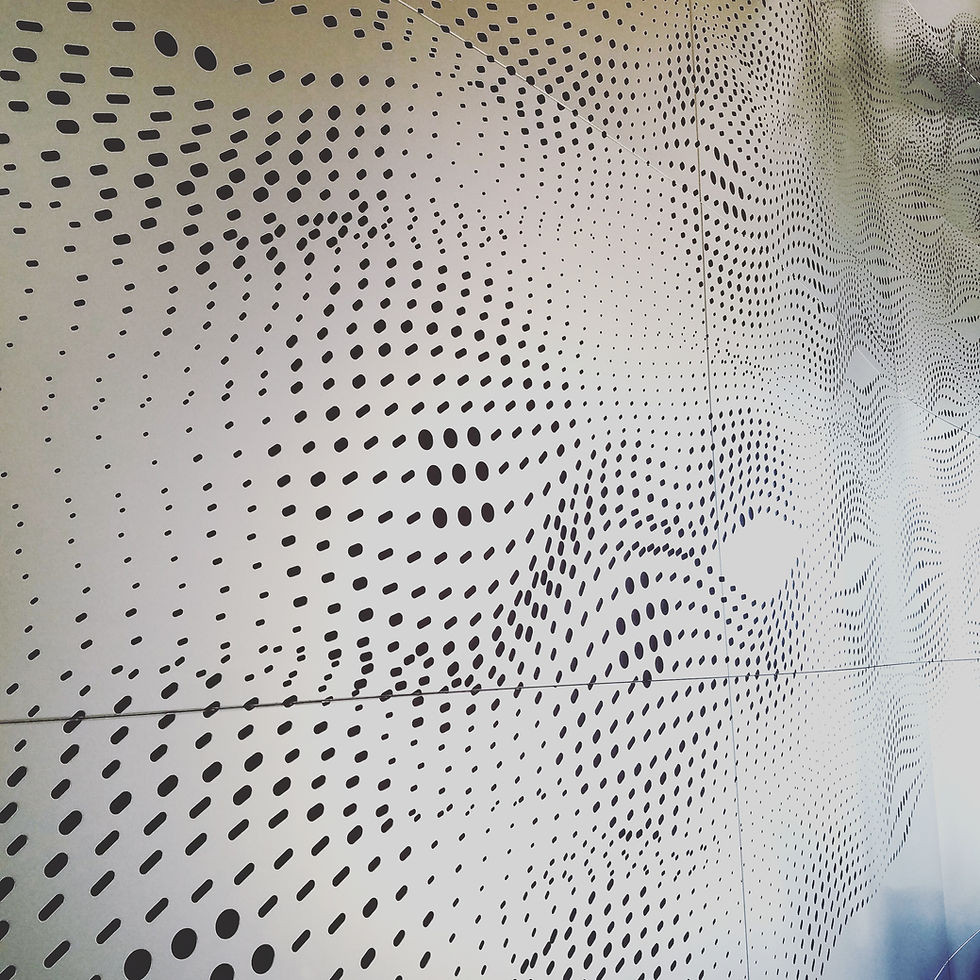




Milky Way

CalTech Gates
Virtual Showroom
I collaborated with a R&D team focused on acoustics, as well as a XR company, to create a virtual showroom that could illustrate our creative patterning capabilities and how it could affect the acoustics of a space. We eventually created an application for the sales team to use.
Location
Los Angeles, CA
Client
Ceilings Plus
Year
2018















