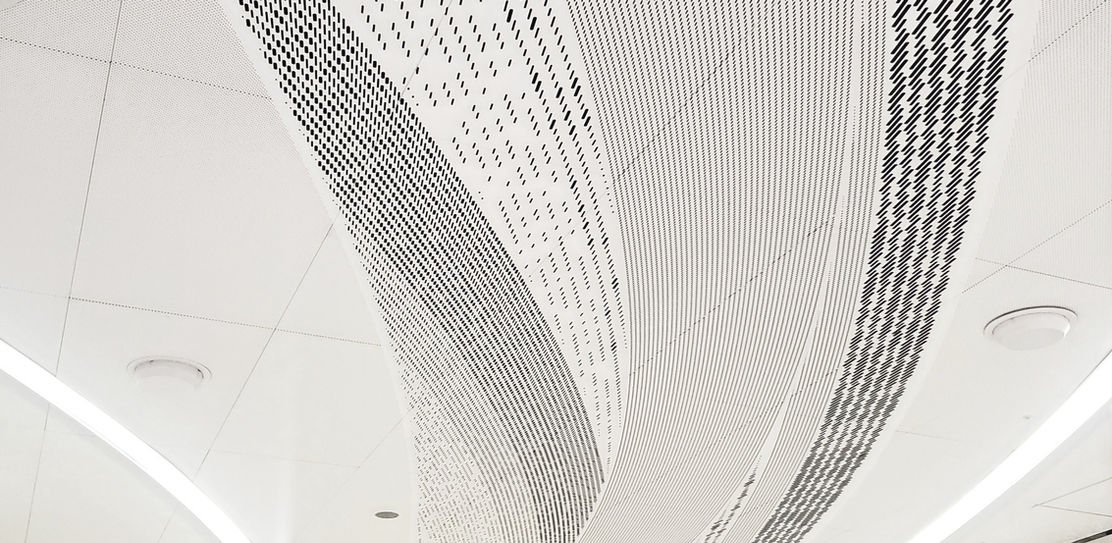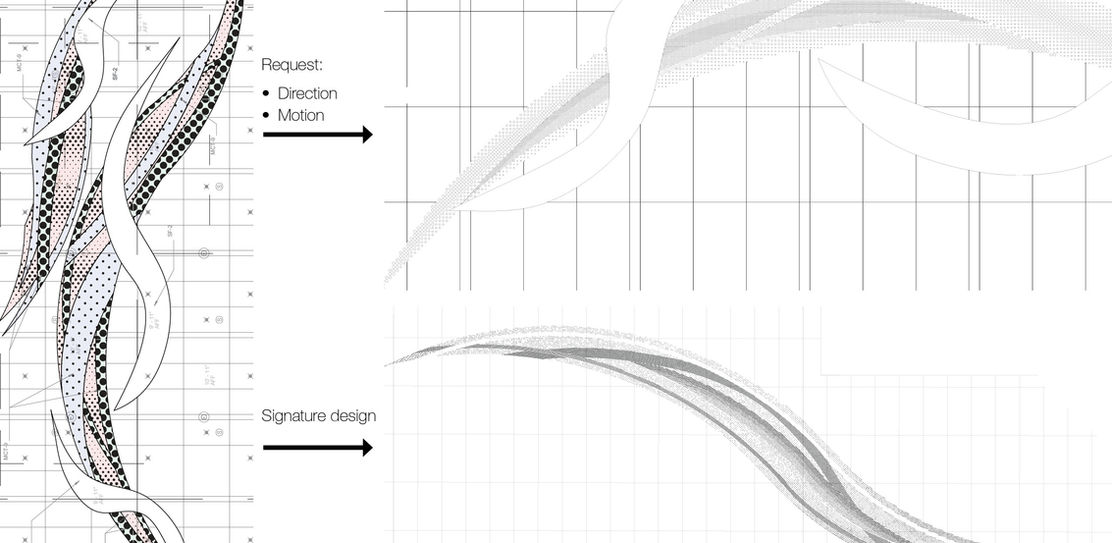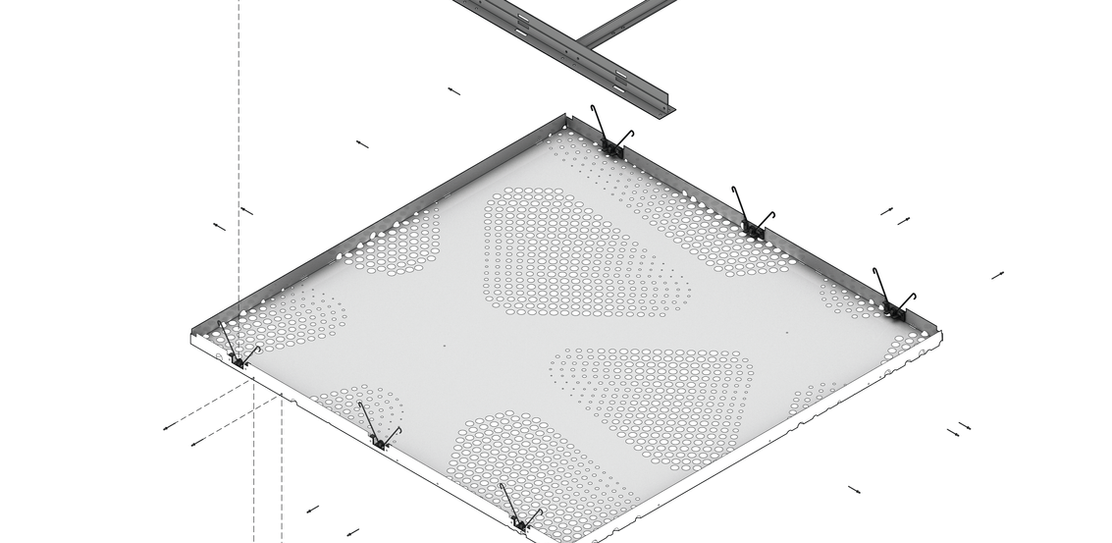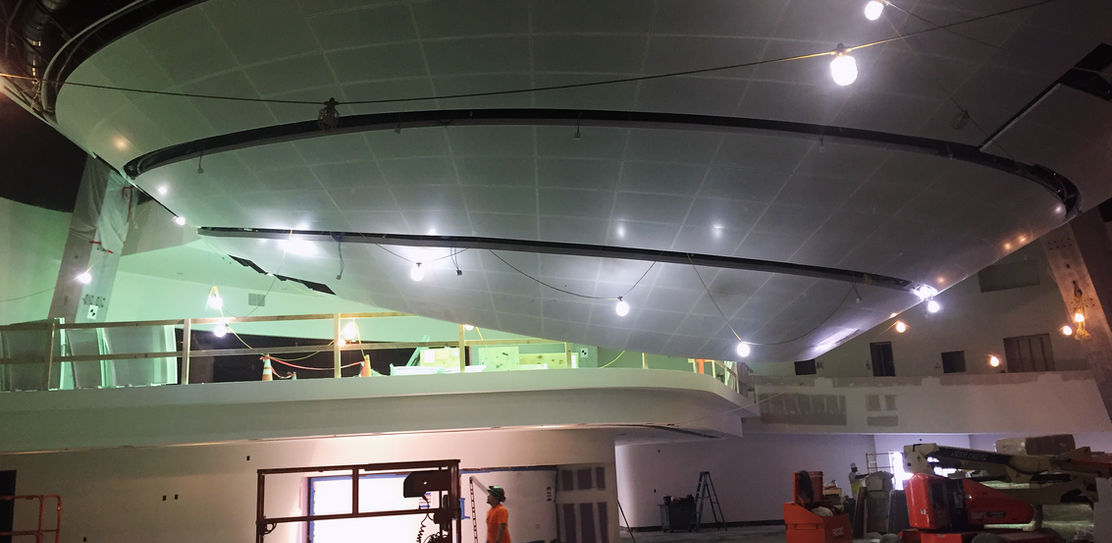Atlanta Airport,
Delta Terminal
In order to meet the architect’s demands for motion, fluidity, and directionality in the 1.2 million square foot (111483 sm) renovation of concourses A, B, C, and T, a distinct patterning method was designed. The solutions provided in the end enabled Ceilings Plus to secure a 19 million dollar contract and demonstrate that investing in computational design tools is worthwhile.
Location
Atlanta, USA
Client
HKS
Year
2017
Share
Alston International
Creating depth and appeal is made possible by combining various shapes and sizes in one design. This double-layered method allows the use of both acoustic and lighting backers at the same time, creating a spectacular result.In this project, I designed a parametric ceiling. I designed a double-layered panel, which increases the visual appeal of the product while keeping the cost reasonable. I created a press punch method and joint system so that it’s as easy to install as a single-layered item. I was in charge of this project from the initial design to the implementation.
Location
Los Angeles, USA
Client
Alston
Year
2017
Share

Alston International
Textron Systems – Technology Center
While at Arktura’s Solutions Studio®, I led the creation of a remarkable, award-winning project that highlighted our custom design and construction capabilities. Partnering with HKS Architects we developed a visually stunning structure that also provided effective acoustic attenuation.
This challenging project involved the design, manufacture, and installation of a unique faceted wall panel system. We arranged triangular panels in various configurations to produce a dramatic, geometric wall design. The project required hundreds of triangular panels and over 6,000 custom-manufactured brackets and framing components. The end result was a visually captivating installation that perfectly aligned with the client’s brand identity.
Location
Arlington, VA
Client
HKS Architect
Year
2022
Share
Patricia and Phillip Frost Museum of Science
The fish tank was one of the most challenging projects for Ceilings Plus Engineers. Normally they would avoid such projects as they required too much time with not enough reward. However, we believed that the new technologies and computational design techniques would make this project feasible with fewer resources. Eventually, we were able to bring about solutions and finish the venture faster than it would have taken with traditional methods. We took advantage of these advancements to prove that the computational design principles were successful and it was worth investing in the Advanced Engineering team to provide answers to complex problems like this.
Location
Miami, USA
Client
Grimshaw Architects
Year
2017
Gates for the Center of Autonomous
Systems and Technologies
A renovation of the first floor of the 1940s-era von Kármán Building, at the heart of CAST is a 3-story tall, open-air drone testing arena and observation deck, formed by covering an existing courtyard. Ceilings Plus cooperated with CO Architects to come up with a creative perforation strategy using a logo image while still satisfying the need for openness. For this project, I created design options, presentation materials and execution drawings.
Location
Los Angeles, USA
Client
CO Architects
Year
2017
Share
Wilshire Grand Center
As per the architect's request, I designed a series of patterns inspired by water. My aim was to explore the relationship between the whole and the parts by playing with the grid resolution and perforation shape. To make the design more captivating, I added parametric rotation to create an intriguing close-up as well as an impressive overall surface. During the project, I suggested design solutions, created presentation materials, made drawings for further engineering, and produced a full-scale mock-up.
Location
Los Angeles, USA
Client
ACMartin
Year
2017
Share
Other Projects

Architect: Zaha Hadid Architects Assisted with ceiling designs by developing patterning techniques and engineering complex curved ceiling systems using computational design methods.

Architect: Woods Bagot Location: San Francisco, USA Collaborated with Woods Bagot to realize their design vision for a subtle gradient, ensuring the required perforation density for acoustical purposes. Although the manufacturer's machinery reduced production costs significantly, it could not achieve the smooth gradient and required density without warping the material. I developed a technique to achieve the desired result using computational design methods.

Created a custom cloud-like design for Google Moffett Park. Led the design creation using parametric design tools and oversaw the production of shop drawings.

Architect: Inventure Design Photographer: ©Slyworks Photography

Location: San Jose, CA Architect: ESI Installer: Acoustic Specialties ESI Design reimagined interior lobby, extends to the grand exterior entry hybrid interior and exterior installation featuring RGB Backlighting that is programmed to cycle through illumination shows. The custom perforations developed in concert with the Arktura Design team mimic the ones and zeroes of digital code and meander into organic patterns creating a coded map of the area’s waterways.

Location: Santa Monica, CA Architect: Michael W Folonis Architects At the crossroad of the Third Street Promenade and Santa Monica Place, with Michael W. Folonis Architects and Arktura’s Solutions Studio®’s guidance, Tesla developed a façade inspired by the namesake of the company, Nikola Tesla, and magnetic flux diagrams to wrap the exterior facade of their flagship auto showroom.

Location: Palo Alto, California Architect: Steinberg Steinberg Hart partnered with Arktura to develop a backlit perforated facade as a feature design element of the Epiphany Hotel’s renovation.The combination of materiality and its expression aids in capturing the spirit of Palo Alto – curious, optimistic, vital, and entrepreneurial.

Architect: Gensler Photographer:© 2013 Ryan Gobuty 280 custom fabricated ceiling panels are installed across 18 planes.

Architect: AC Martin As per the architect's request, I designed a series of patterns inspired by water. My aim was to explore the relationship between the whole and the parts by playing with the grid resolution and perforation shape. To make the design more captivating, I added parametric rotation to create an intriguing close-up as well as an impressive overall surface.
Atlanta Airport Security Zone.
Design Development.

Design development

Design variations

Design Process

Perforation study

Detailing

Density study
Future Energy Hall. Night Sky.
Design Development.

Design Inspiration.
























































